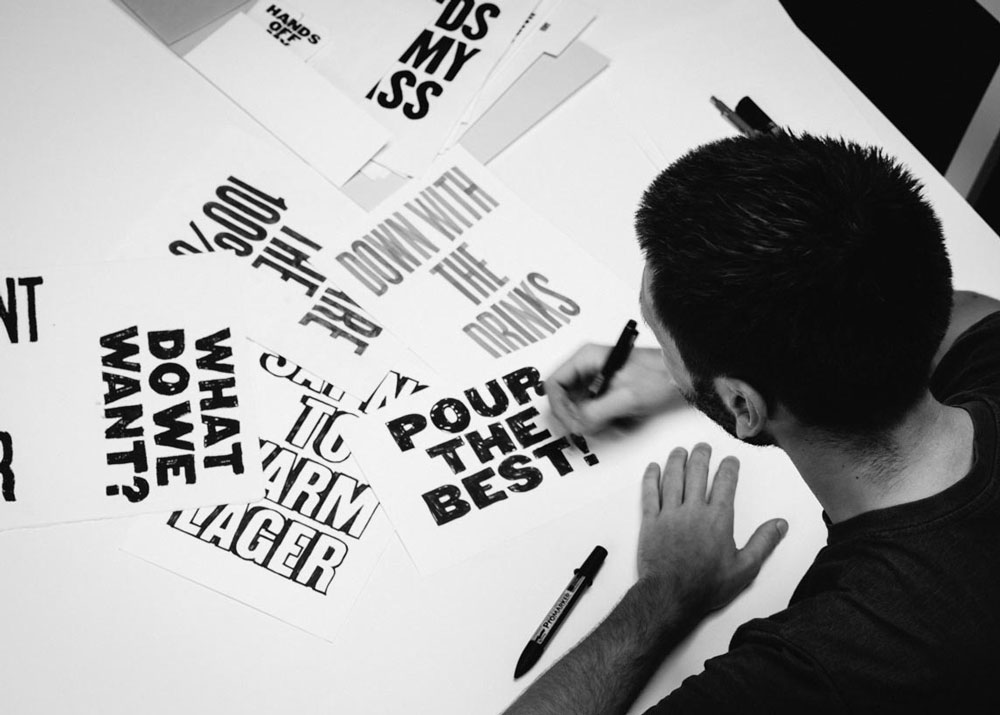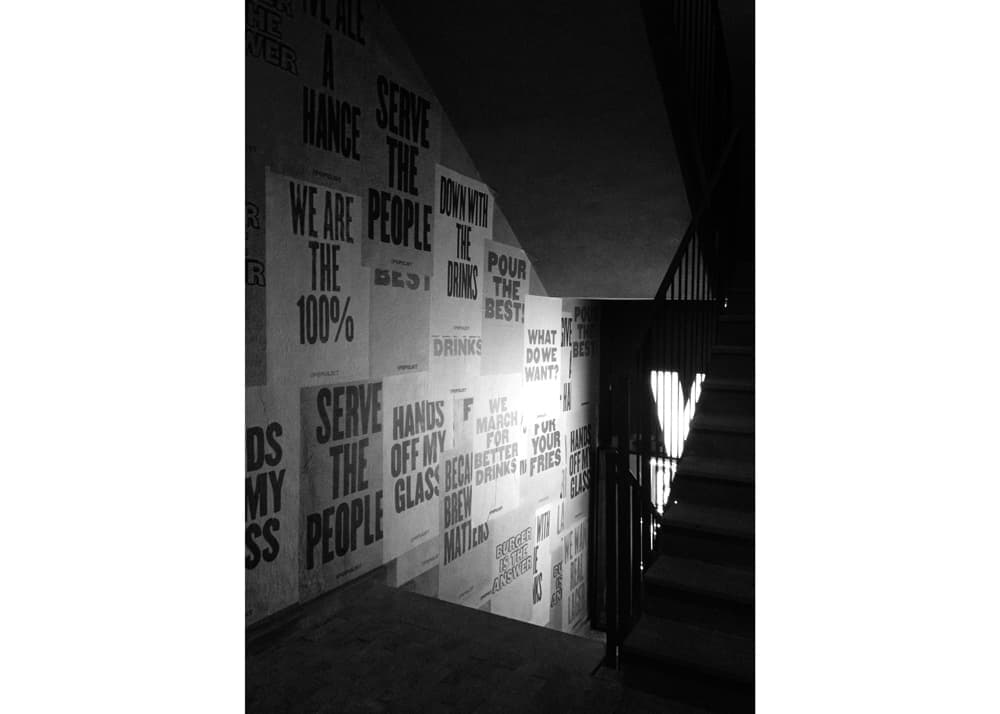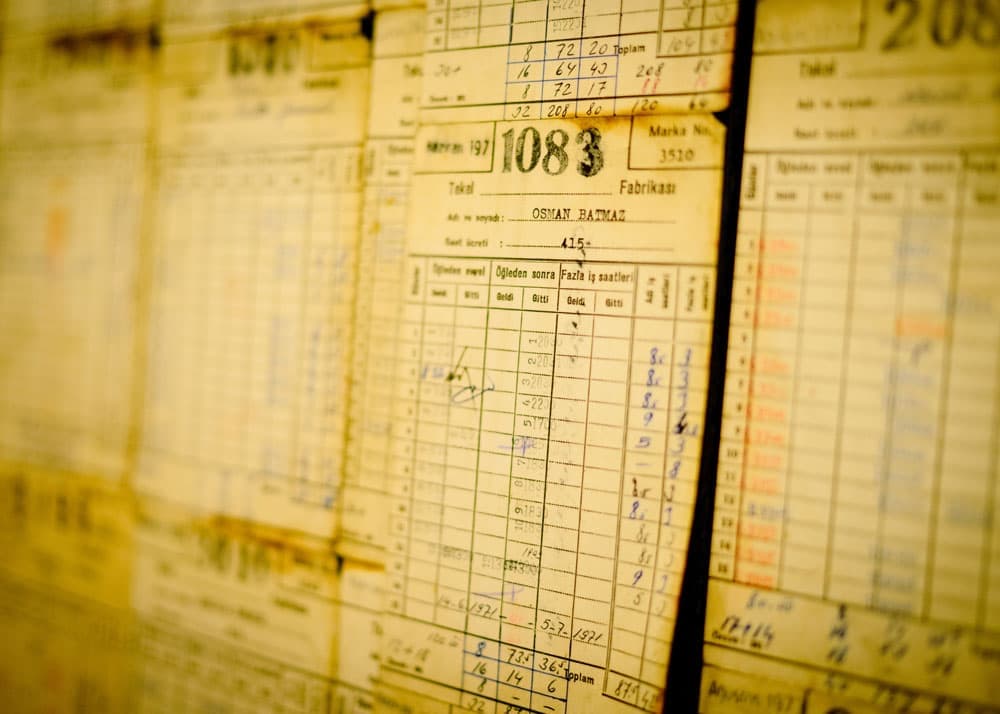Food & Beverage
Photography ©
Lagranja Design
Ali Bekman
Parla
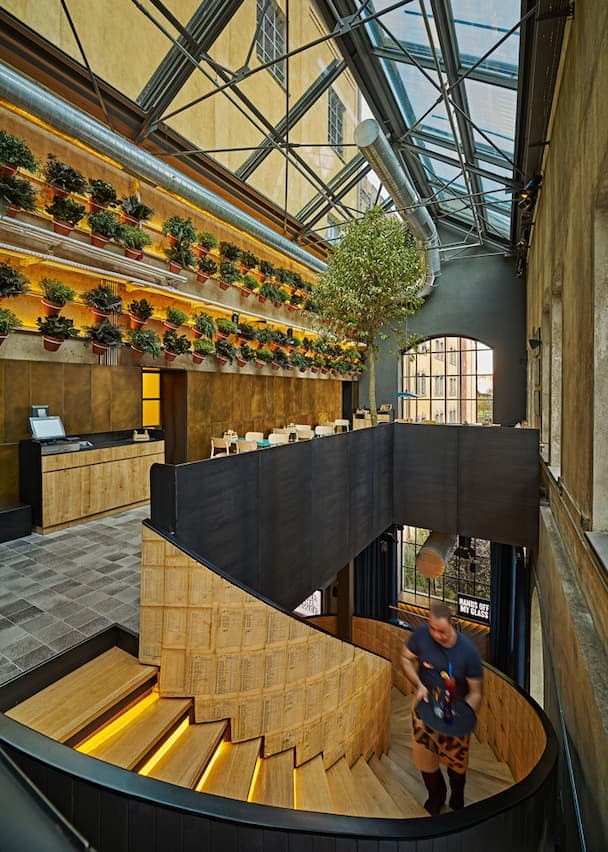
In 2016, Lagranja had the honor to rehabilitate almost 2.000 square meters of the very first Turkish brewery opened in Istanbul by the Bomonti brothers. Turned into a craft brewery and a large restaurant, The Populist aims to recall the disobedient atmosphere lead and created by the crowds against political issues.
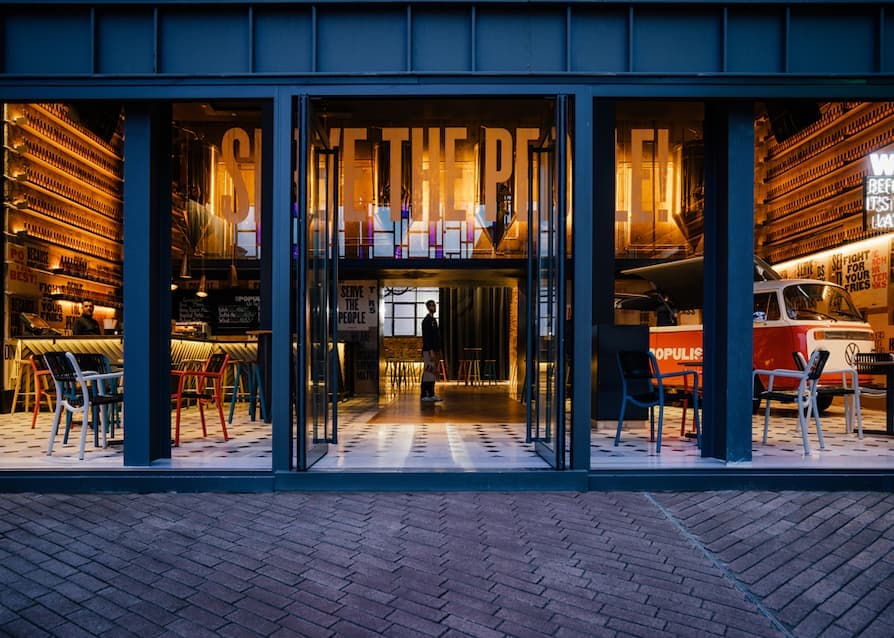
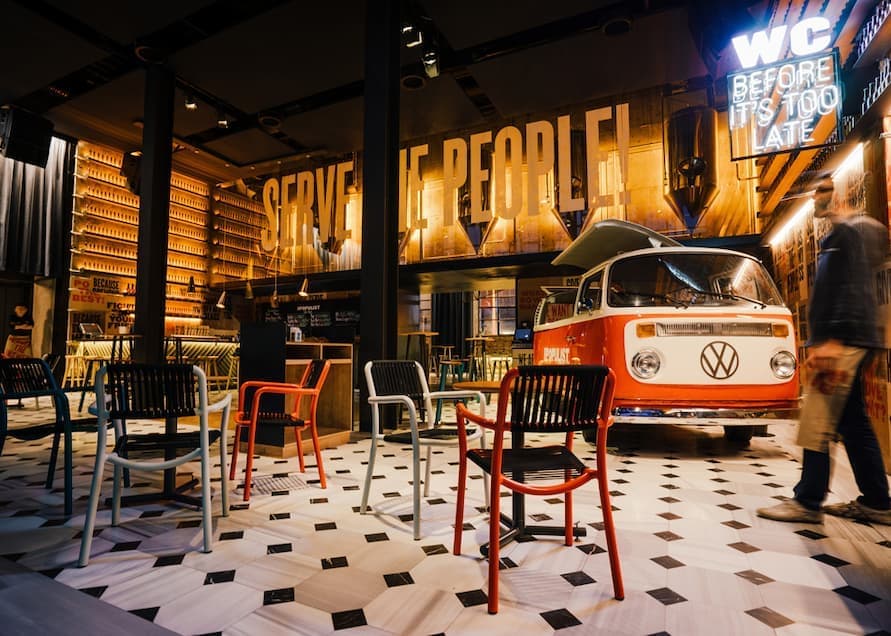
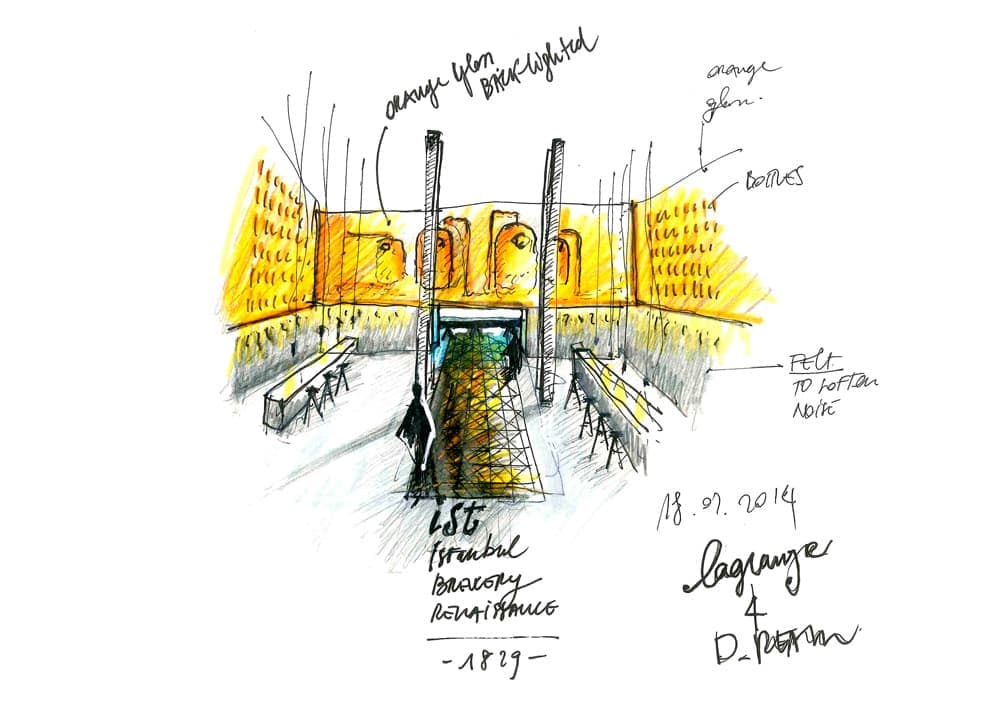
Far from being just plain decoration, The Populist is made of a series of projects ranging from photography and graphic design to custom made furniture and fixtures. All of them weave a unique concept across the space within a political and social Turkish reality. Protest is reflected in a tangible and impressive aesthetic, friendly involving the beer consume. Inspired by the 20’ American Prohibition period, the creative concept shows up in walls, menus and napkins as powerful slogans, whether painted, glued or neon-light-made.
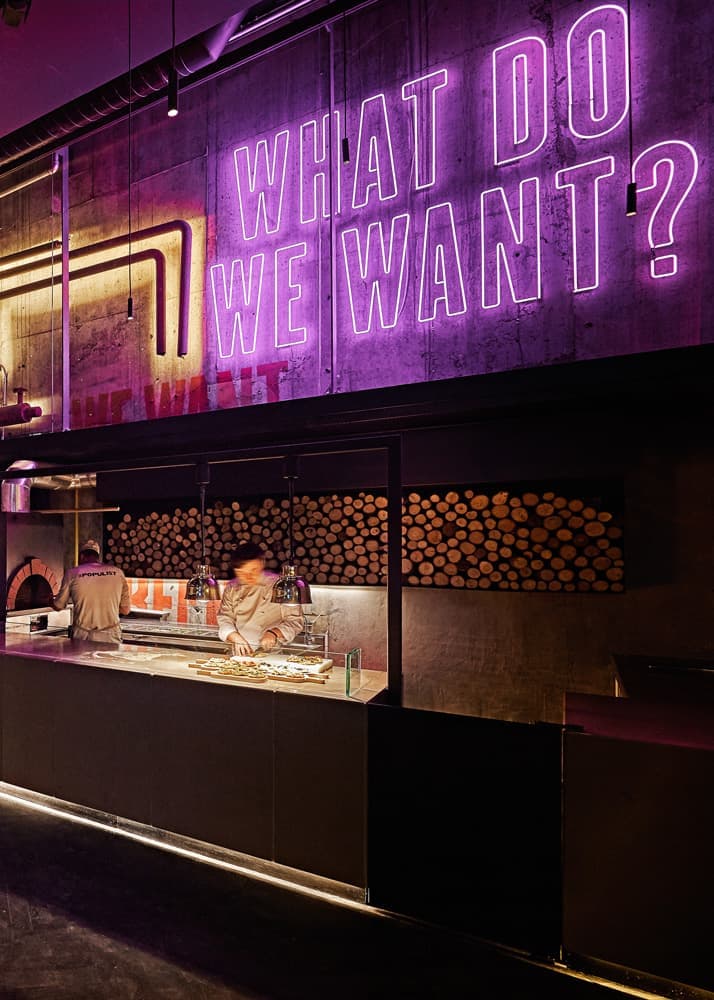
The three floors of the late XIX century factory
are organised in six areas sharing the same hero: craft beer. To serve the cause each of them has its own personality, working as single spaces within a great unique complex.
Right at the entrance 6 enormous high-raised beer tanks exhibited in a 2 ways glass box and a dj station set in an orange vintage Volkswagen van welcomes the beer drinker.
The copper brewhouse and fermentation stainless steel tanks are the main focus of the second space which hosts the megaphone sculpture and an impressive traditional turquoise tile made bar counter too
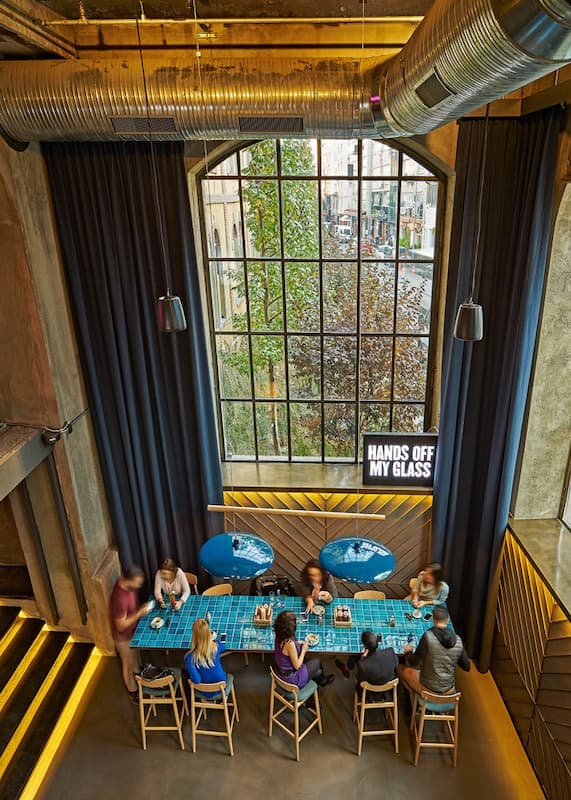
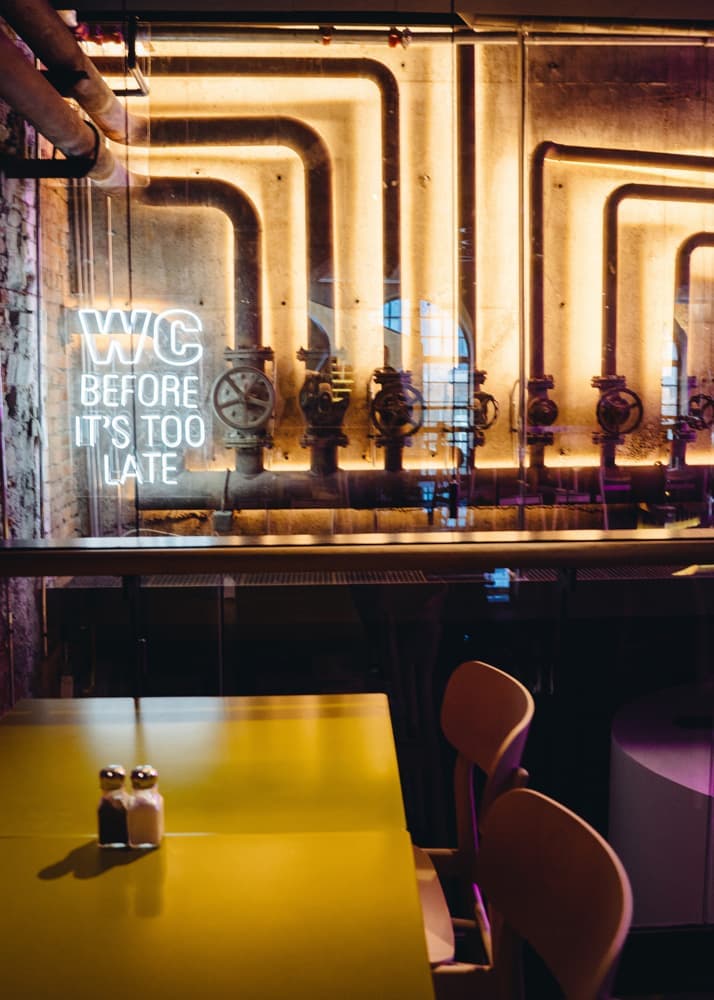
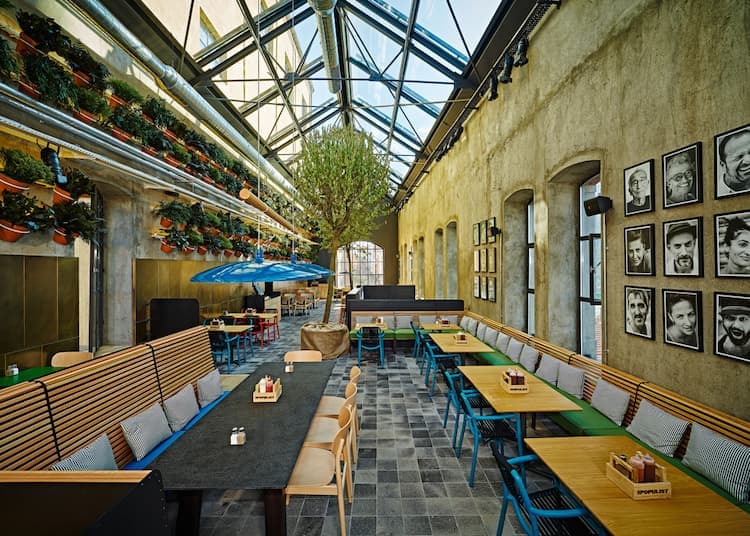
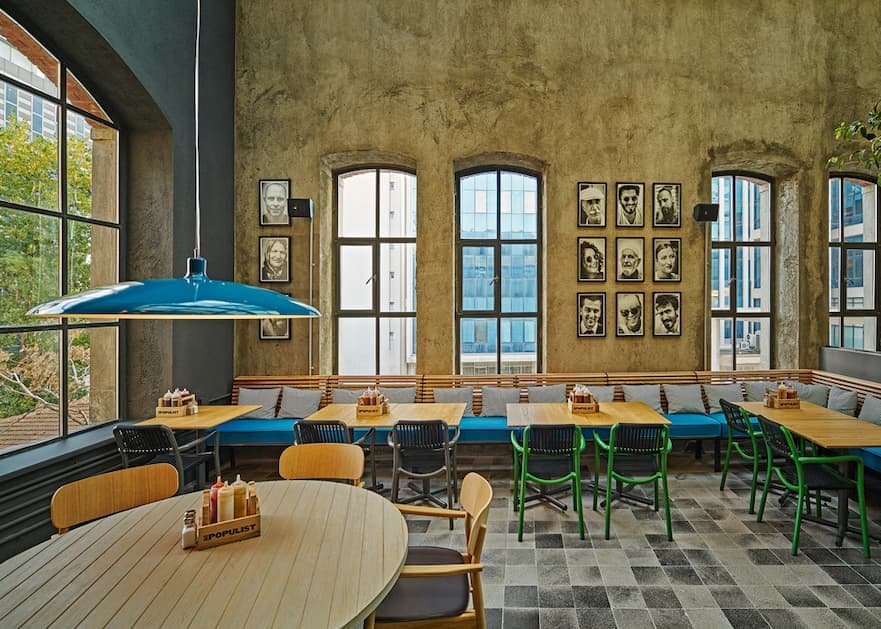
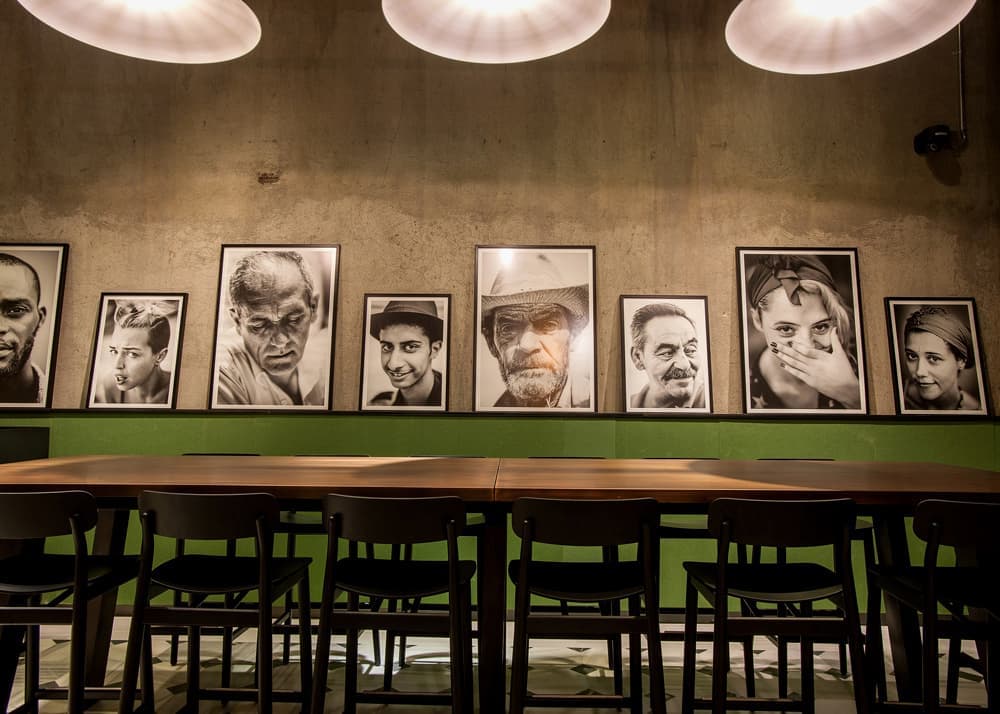
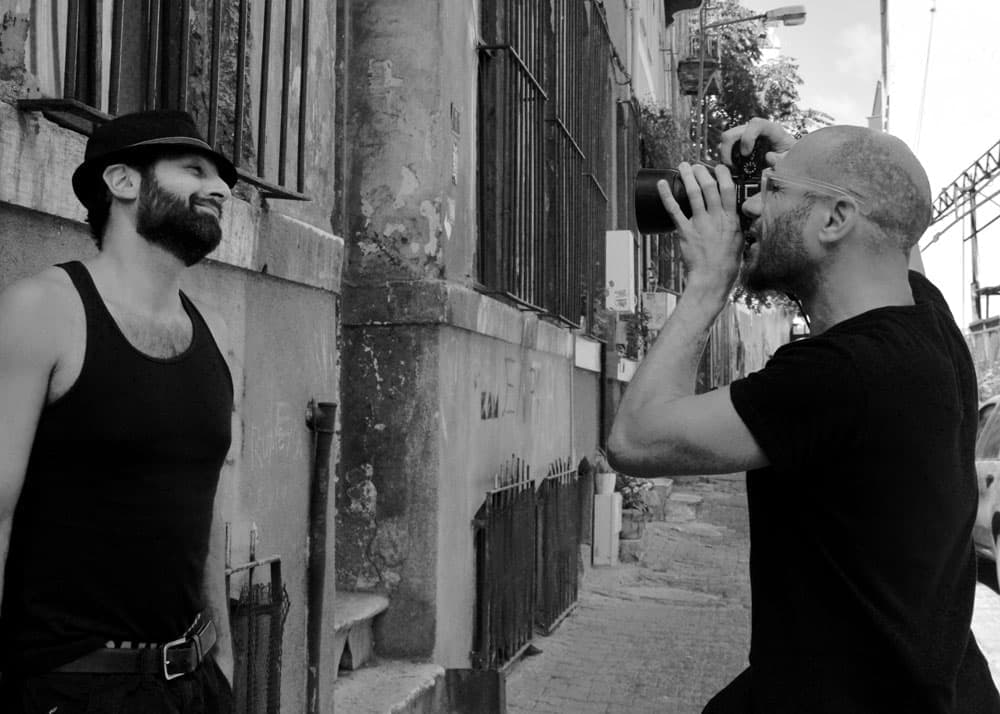
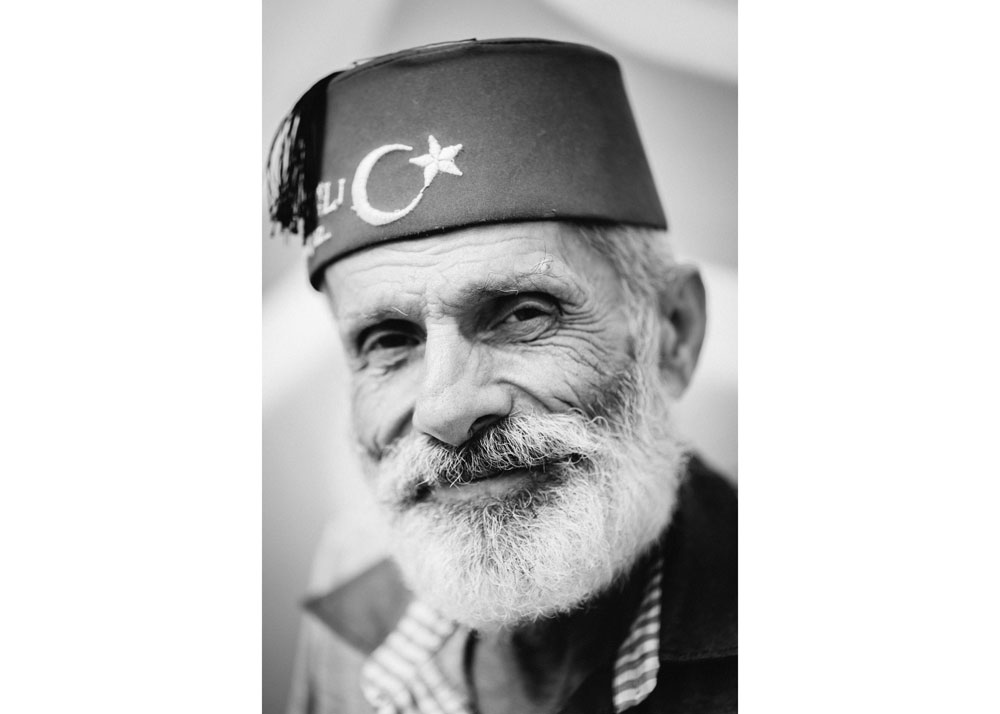
Providing a lofty floor, an old dark brick and mortar tank is converted into an indoor balcony overlooking
the “pide” oven based in the forth area. The ground level is connected with the first floor by an eight meter spanning spiral staircase which recreates a winter garden. Reminding a greenhouse crystal ceilings, exterior concrete and a variety of vegetation and outdoor furnitures create a cozy area besides a little music hall. We tried to modify the least the original walls and ceilings. Spots, creases and fissures remain at sight yet the improvements are radically new. We dressed the space with brand new clothes that although they just cover the minimum still remain eye-catching.
The degraded state of the building inspired the creation of a very impactful area in the upper level: the greenhouse. It turned out to be an impressive structure that allows the sun dress up the interior. Having plenty of natural light allowed the usage of several plants and one main tree that give a warmer touch to the space.
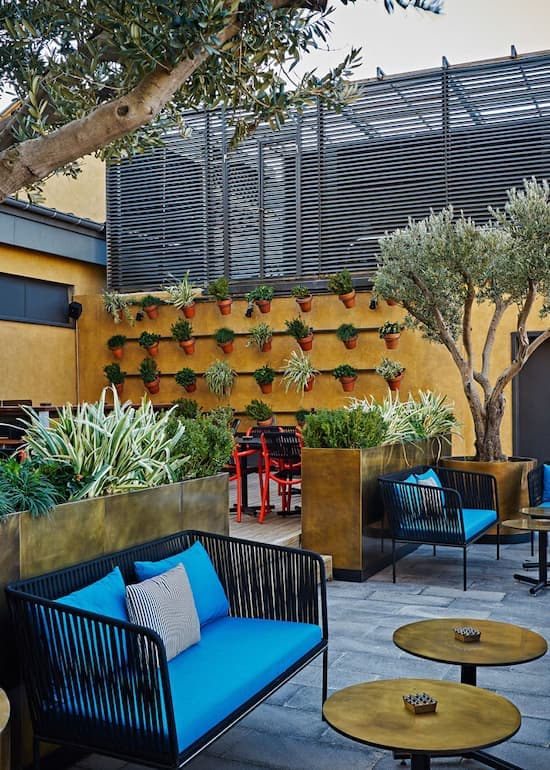
To preserve the original ceiling and walls to the maximum we have left stains, wrinkles and cracks visible. However, the new is blatantly new. A dress that does not pretend to be camouflaged, covers the minimum but can still be seen.
A bunch of old invoices were found inside the old building and the decision of using them as wallpaper for the staircase added more value to the interior. This genuine historical touch allows the user to get a glimpse of the old times glory of the edifice.
A wide photography project portraying Istanbul’s multicultural citizens evoke once again the unity and force of the people.
