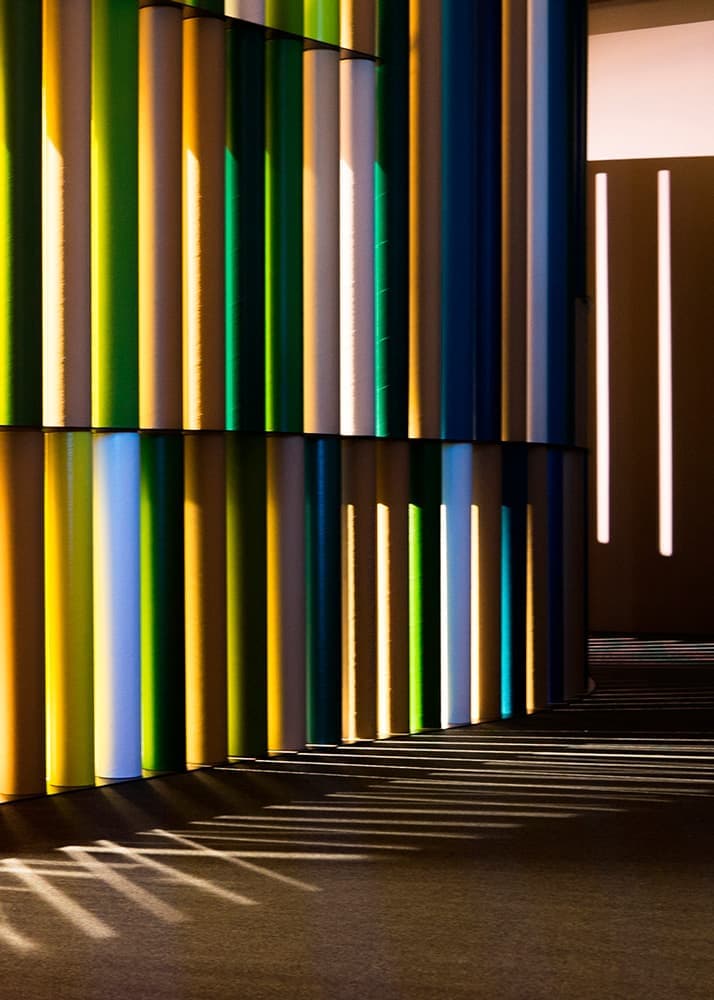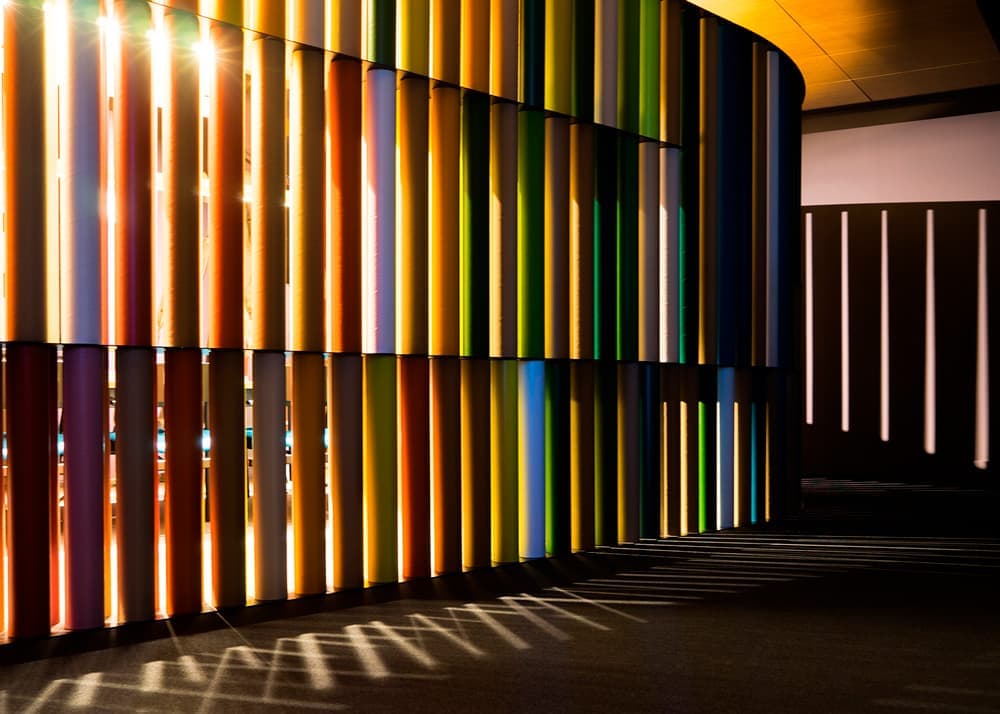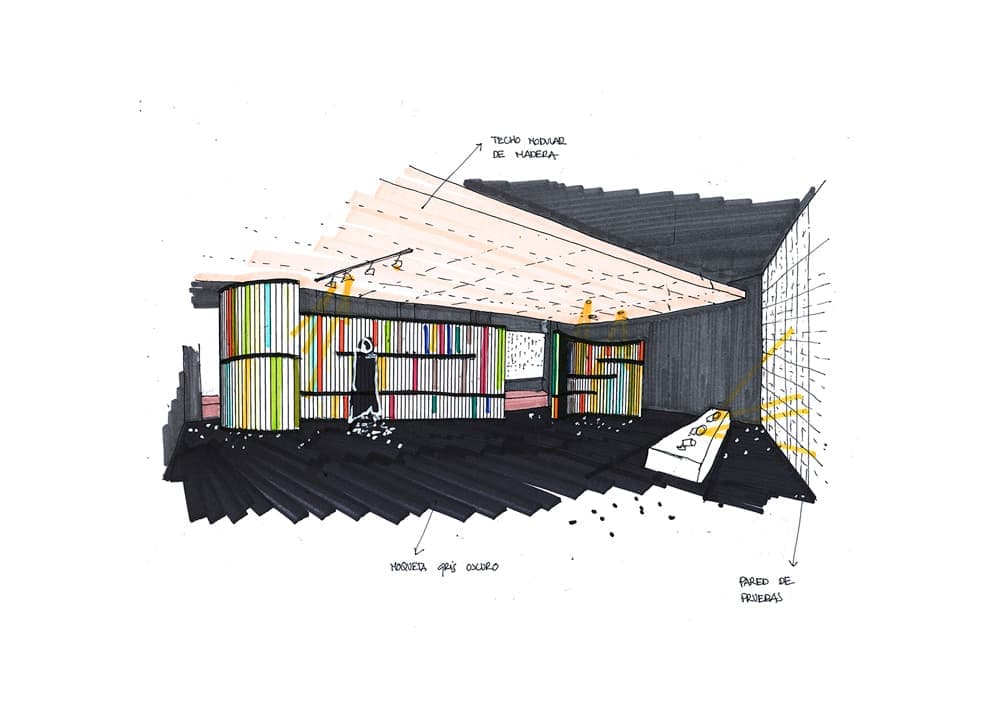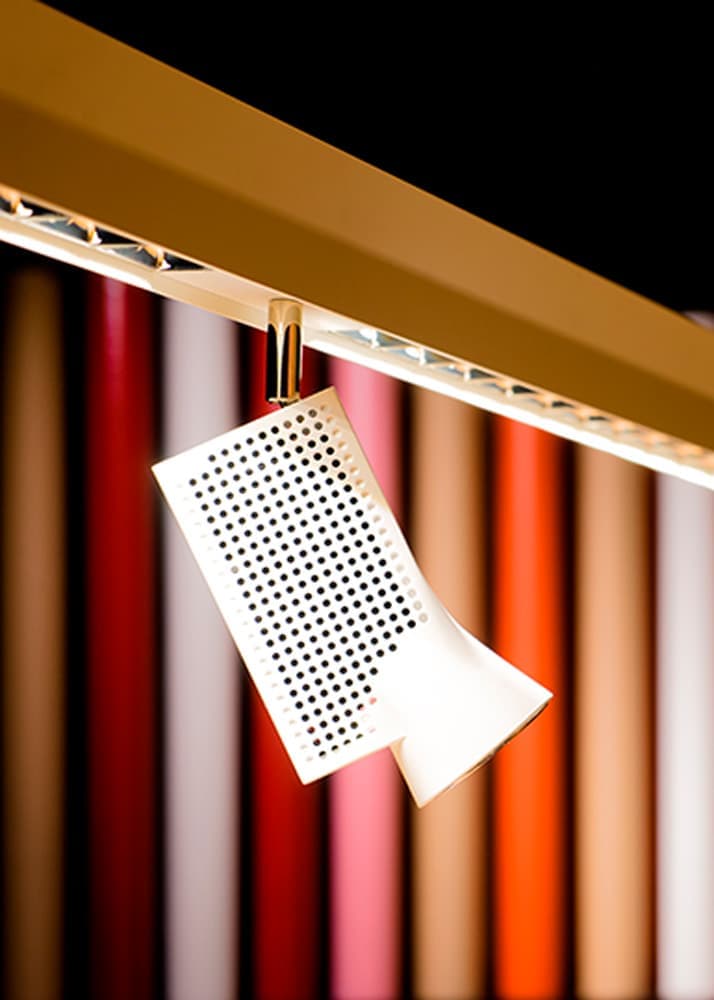Retail
Photography © Lagranja Design

LightLAB, the new Lamp Lighting Showroom had to be used, on one hand, to exhibit and show the functionality of the luminaries and on the other hand, to provide an appropriate space for meetings.
Therefore, the space is configured by the two wavy dividers composed of tubes with different textures: cardboard, coated cardboard, fabric and wood. Different light sources outline the volumes, materiality and hues of the screens, enhancing the importance of the light effects rather than the luminaries. While colors and textures are protagonists of one of the partition, the other one is made of various dyed woods.


Both items divide the space into three areas depicting different scenarios: one aimed for retail illumination, another one for hospitality illumination and the third one for general illumination.
The curvature of the partitions allowed the creation of an area than can be used as a meeting room as well as a small auditorium. In the posterior part, a space where to manipulate and store the luminaries has been created. The modular oak ceiling serves a practical function in the assembly and it is used as a support for the luminaries.
