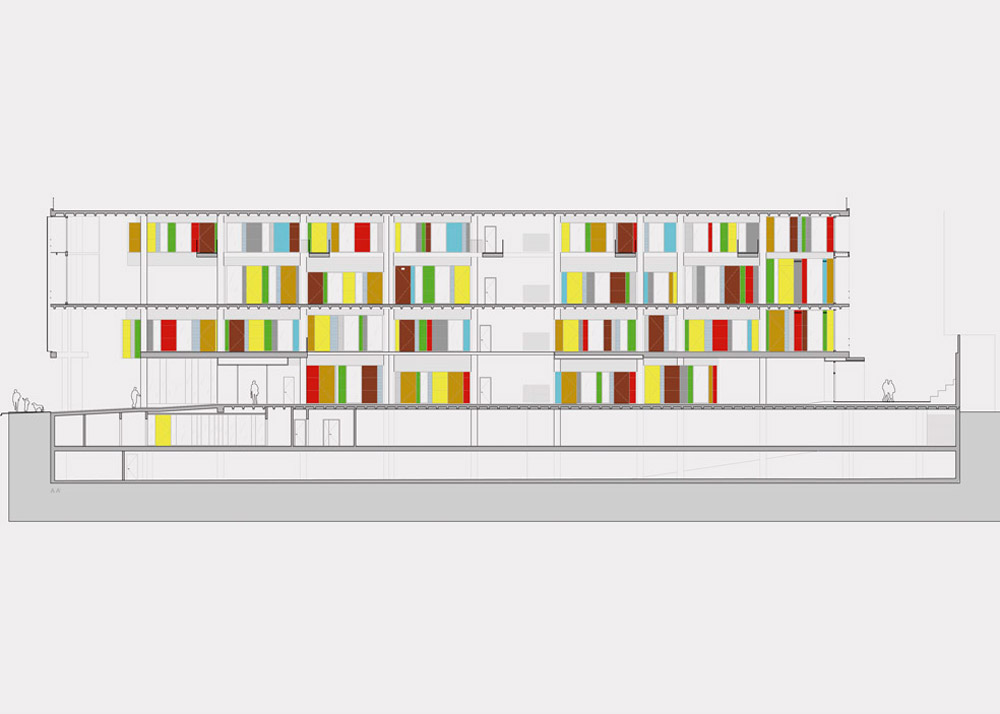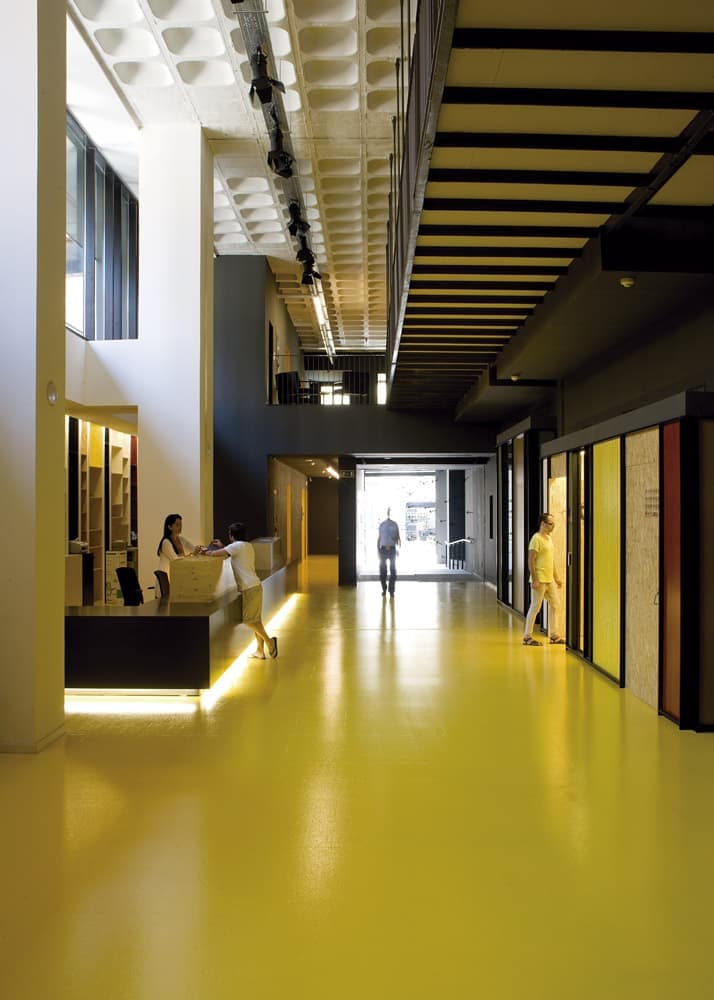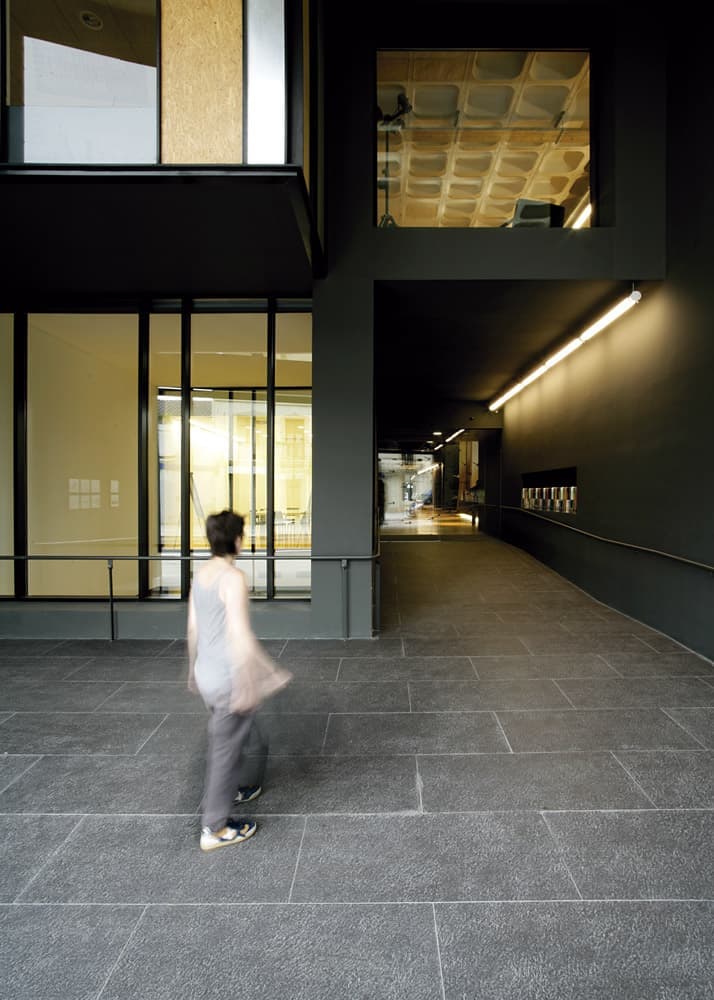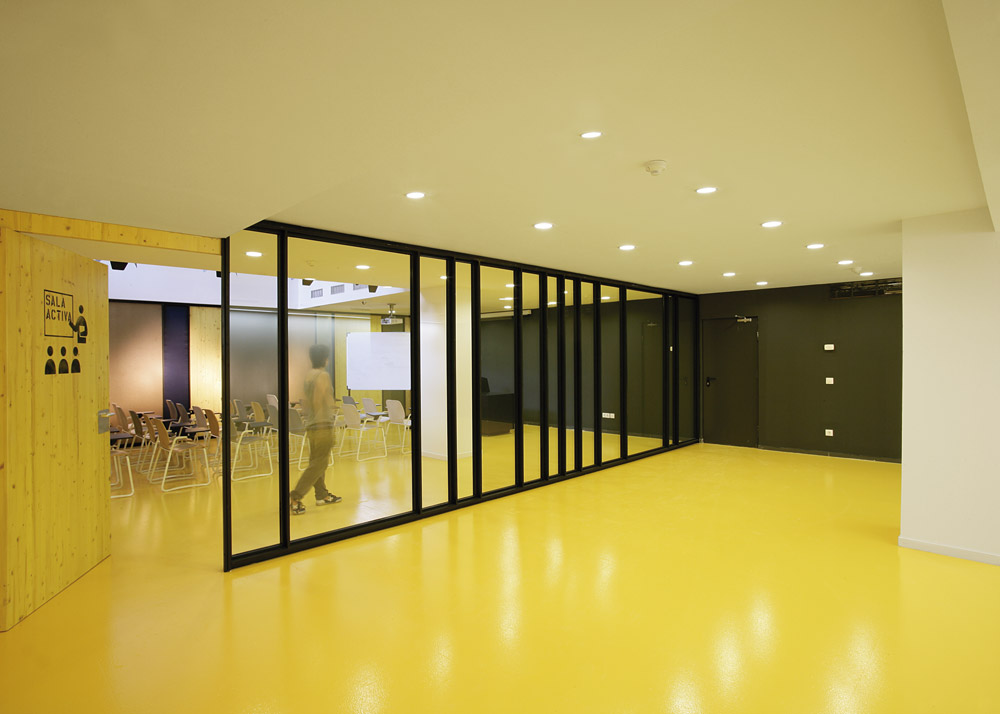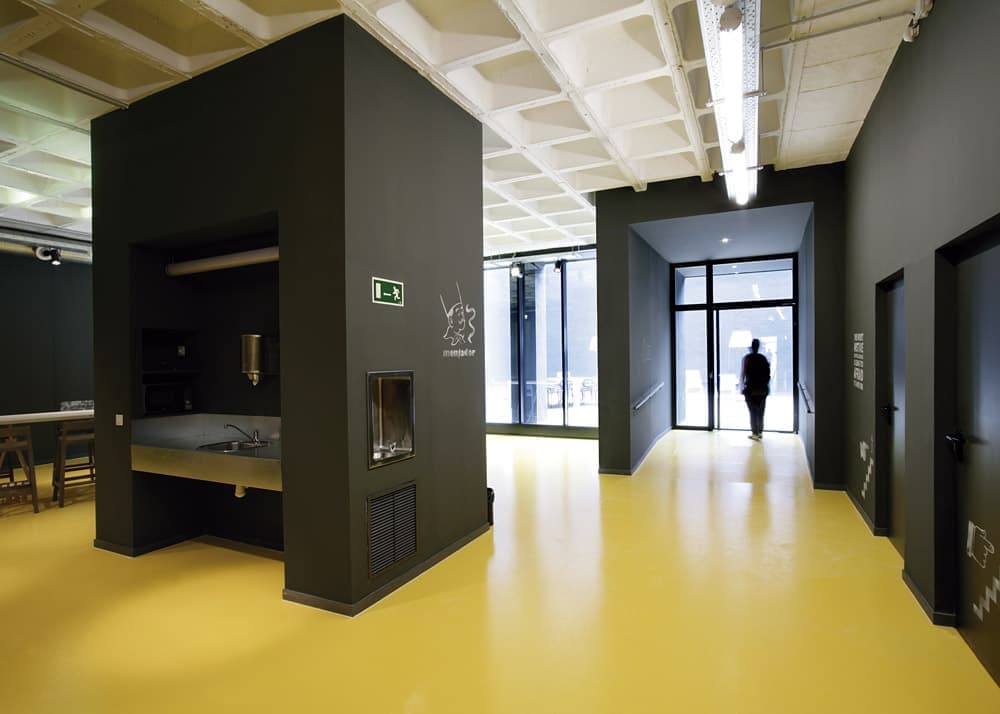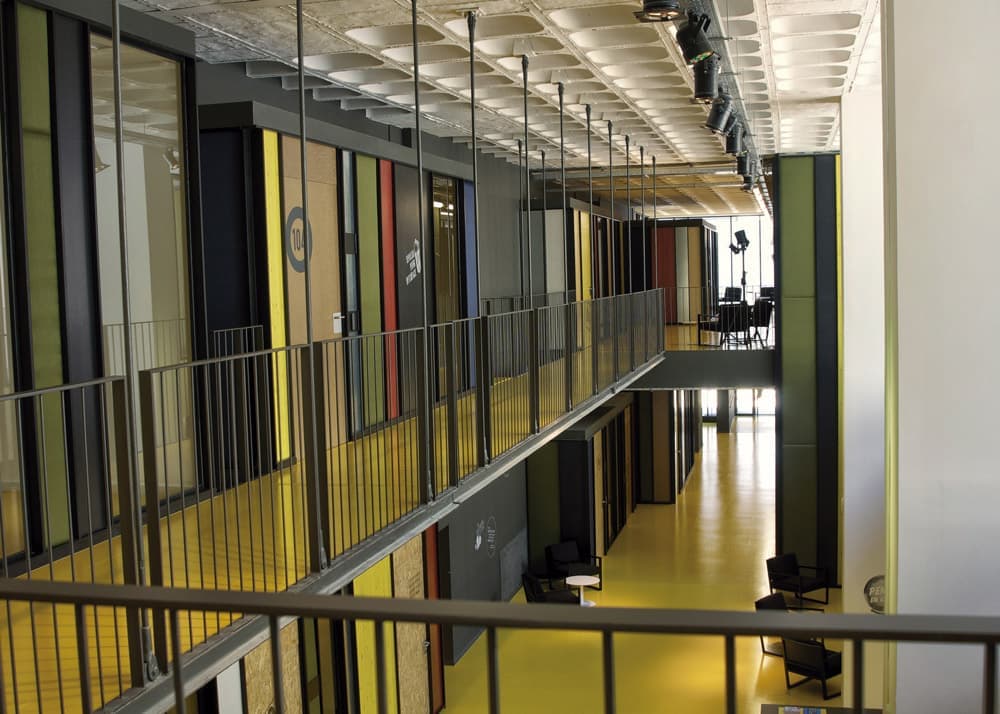Workspace
Graphic Design ©Supperstudio
Associate Architect ©Jaume Sanmartí
Photography ©Meritxell Arjalaguer and Sonia Hirai
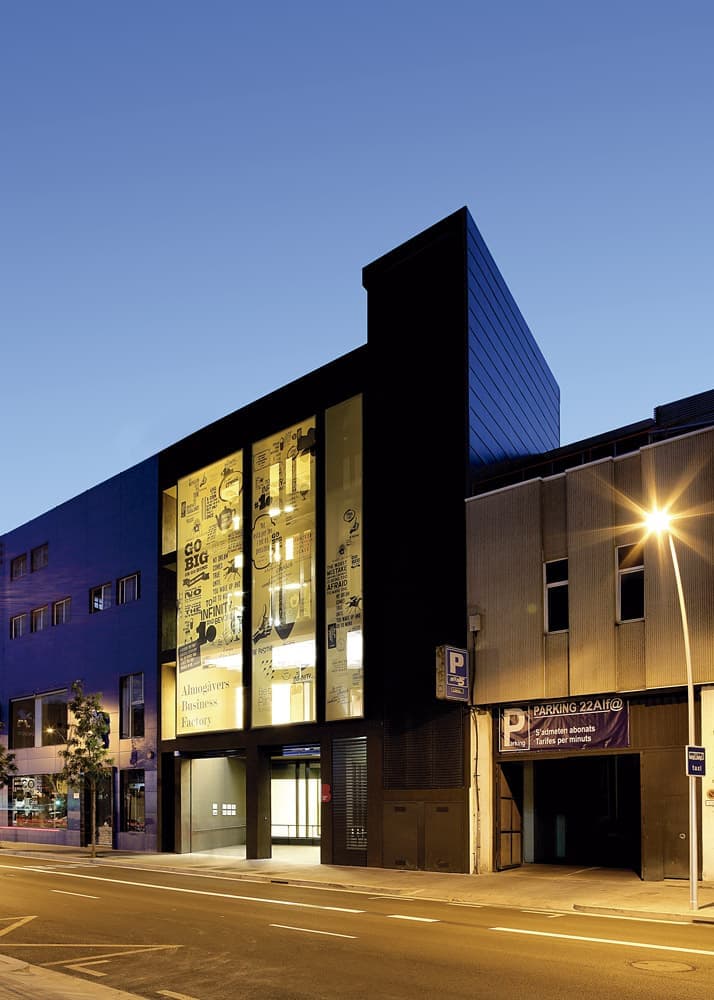
Lagranja develops the architectural project and interior design of the new business hub created by Barcelona´s City Council in the 22@ district in Poble Nou.
The complete renovation of this 5.500 sq.meter industrial space, includes ‘boxes’ designed to accommodate new start-up companies, as well as several common service areas.
Lagranja has deliberately incoporated natural light as a significant element in the transformation of the original and dark warehouse space.
Its impactful facade, color, generous amount of natural light, and signage contribute to make this building a vibrant place.
An ideal site to fuel successful entrepreneurial activity in the city.
