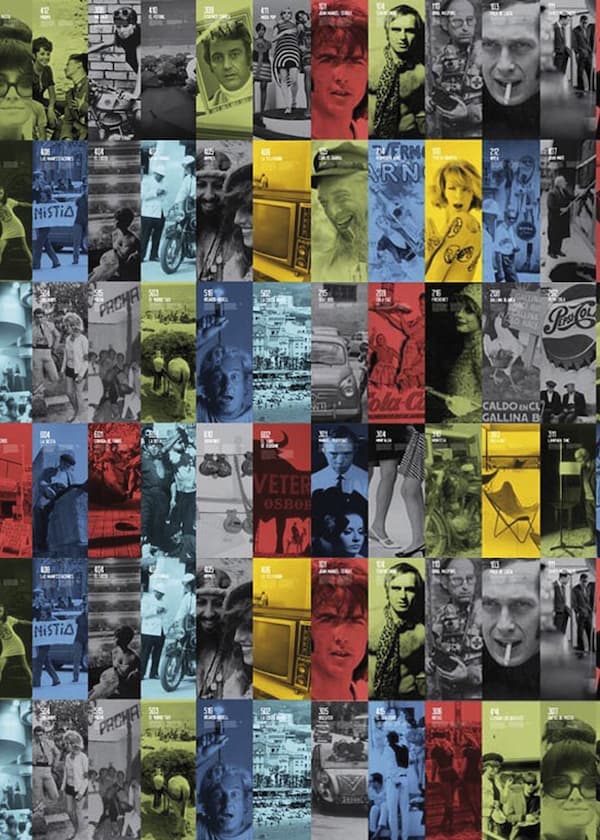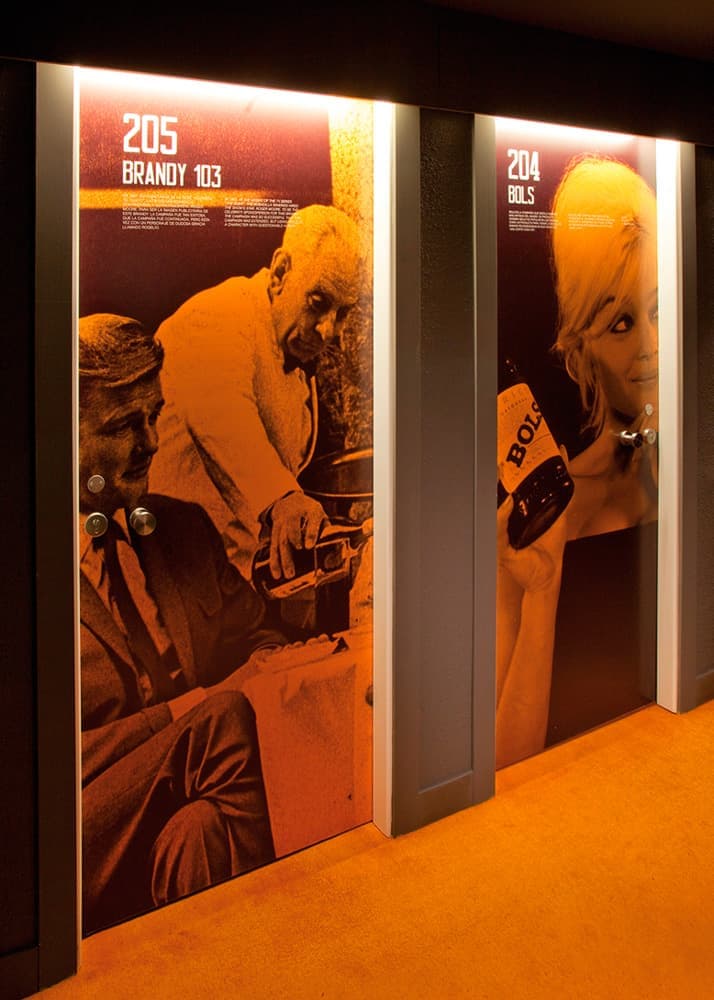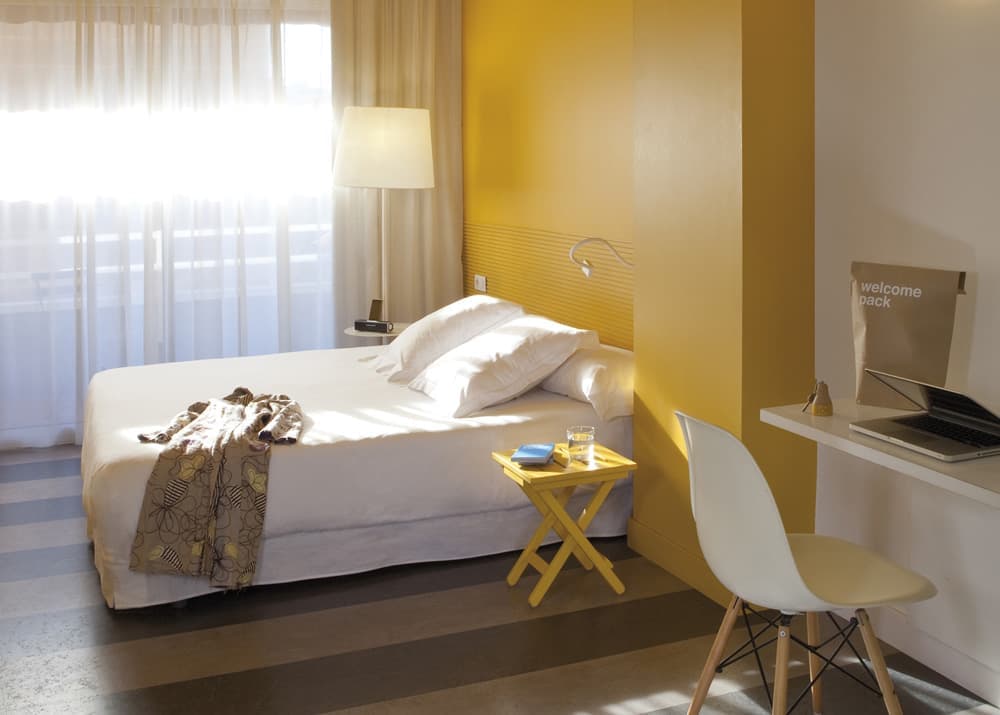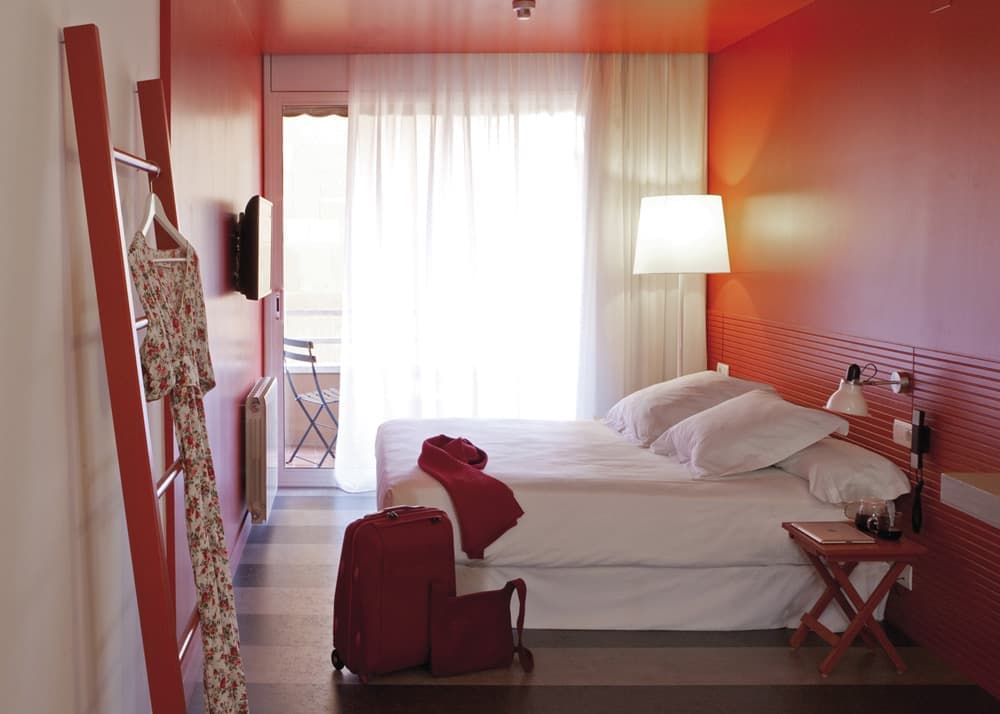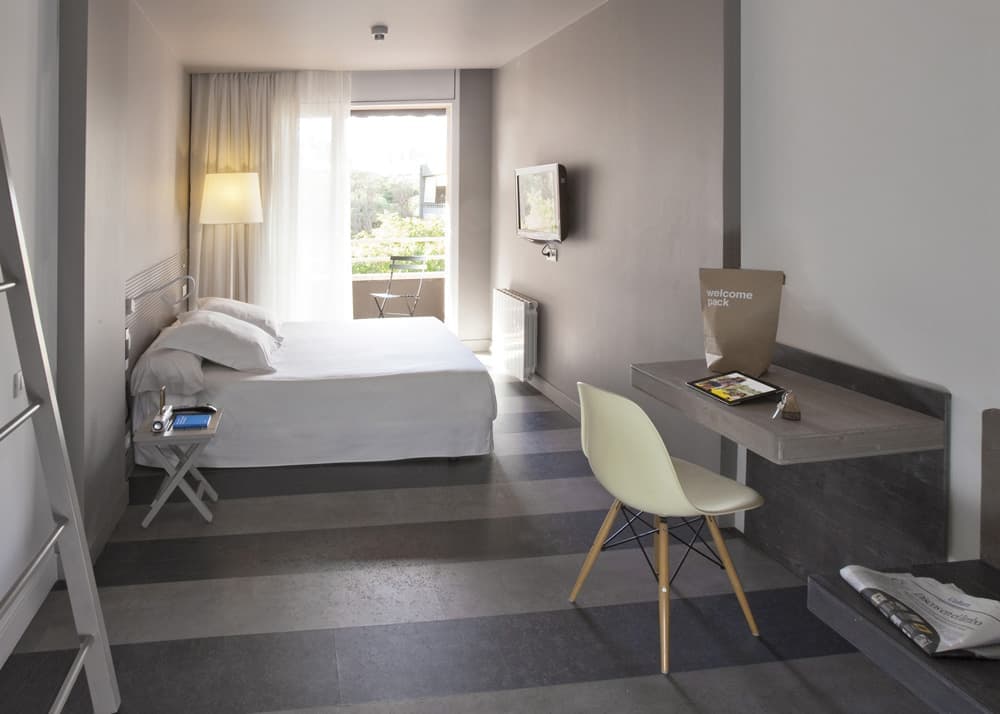Hospitality
Photography © Albert Font
Graphic design © espluga+associates
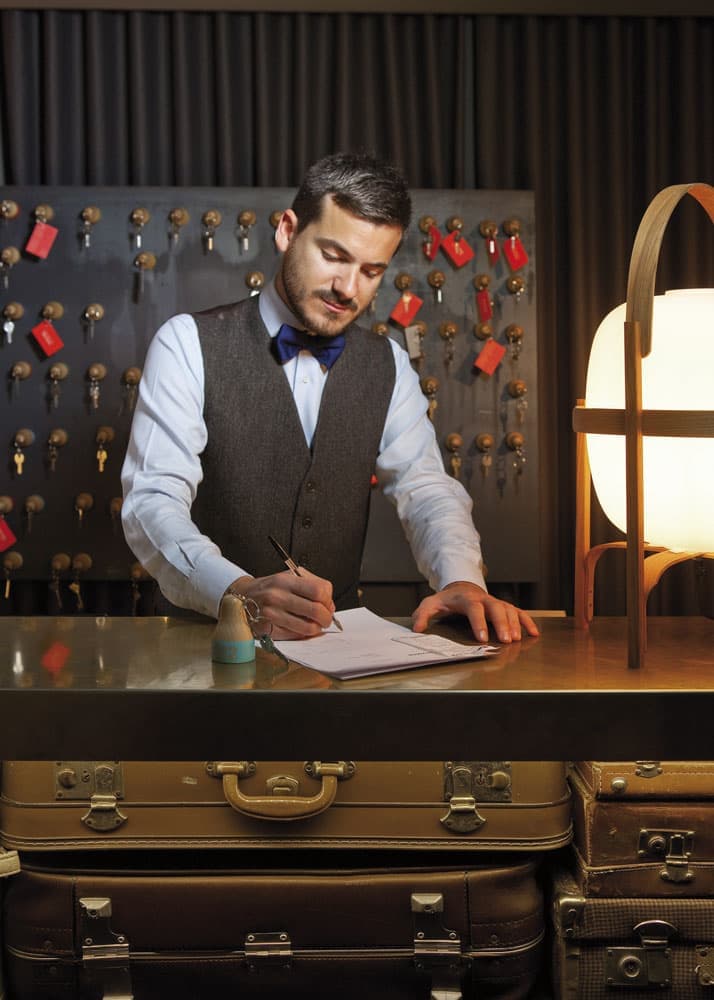
Another tricky project on Lagranja’s way: low budget, an uncharming building from the 60’s few steps away from the emblematic Barcelona’s Ramblas and almost four years of execution.
For those reasons – instead of going for the so called good design – we decided to project an experience around the fantastic Spanish 60’s. To give the hotel’s guests the taste of it, we transformed each corridor into a little exhibition on a particular issue of that decade: Culture and Society, Design Icons, Tourism, Mass Consumption, Folklore, Intellectual Jet set, using room’s doors as exhibiting panels.
The ground floor has been the last area reformed. A light green ‘seat 600’ in the middle of the looby wellcomes the new guests and prepares them to their “60’s spanish tourist” experience. A recepcion desk made with real bags and a ‘peseta-table’ complete the collection of special furniture design for this project.
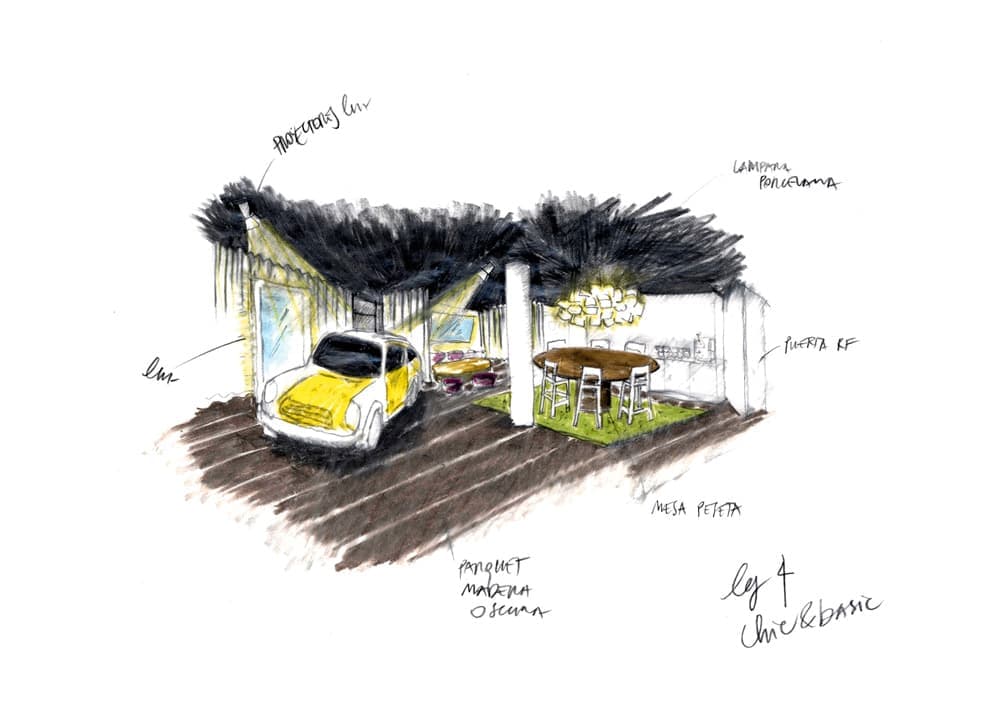
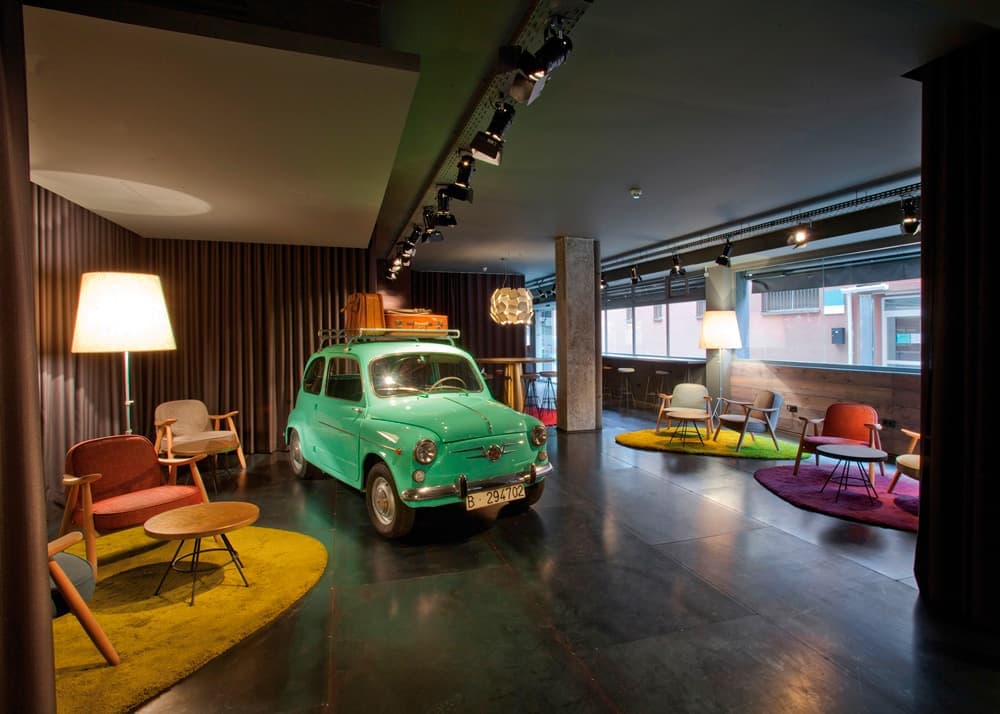
The ground floor has been the last area reformed. A light green ‘seat 600’ in the middle of the looby wellcomes the new guests and prepares them to their “60’s spanish tourist” experience. A recepcion desk made with real bags and a ‘peseta-table’ complete the collection of special furniture design for this project.
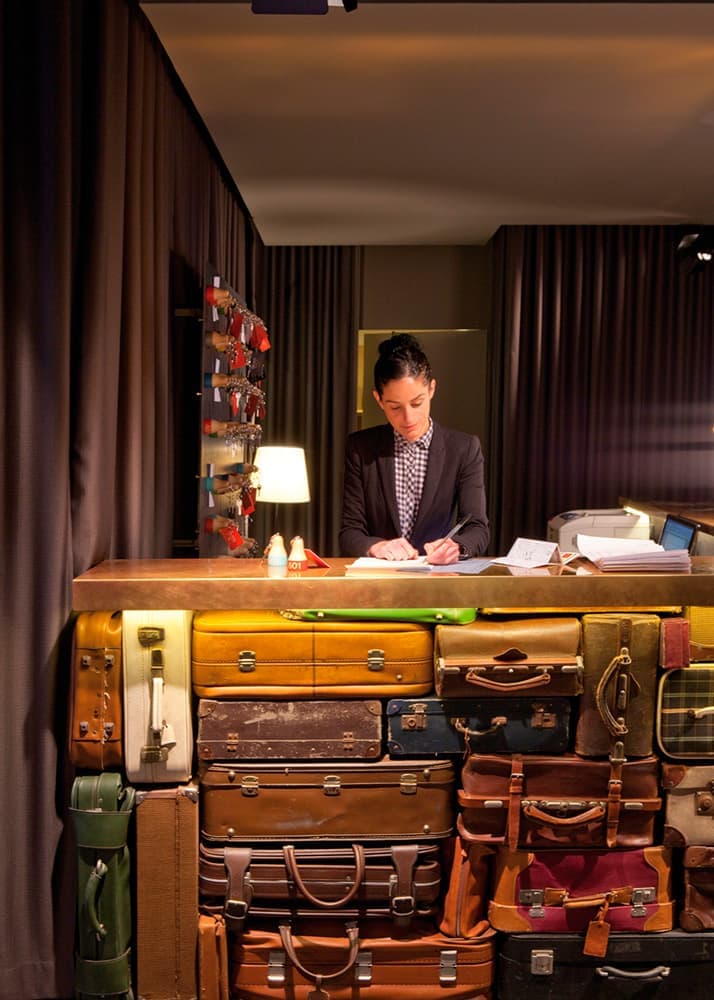
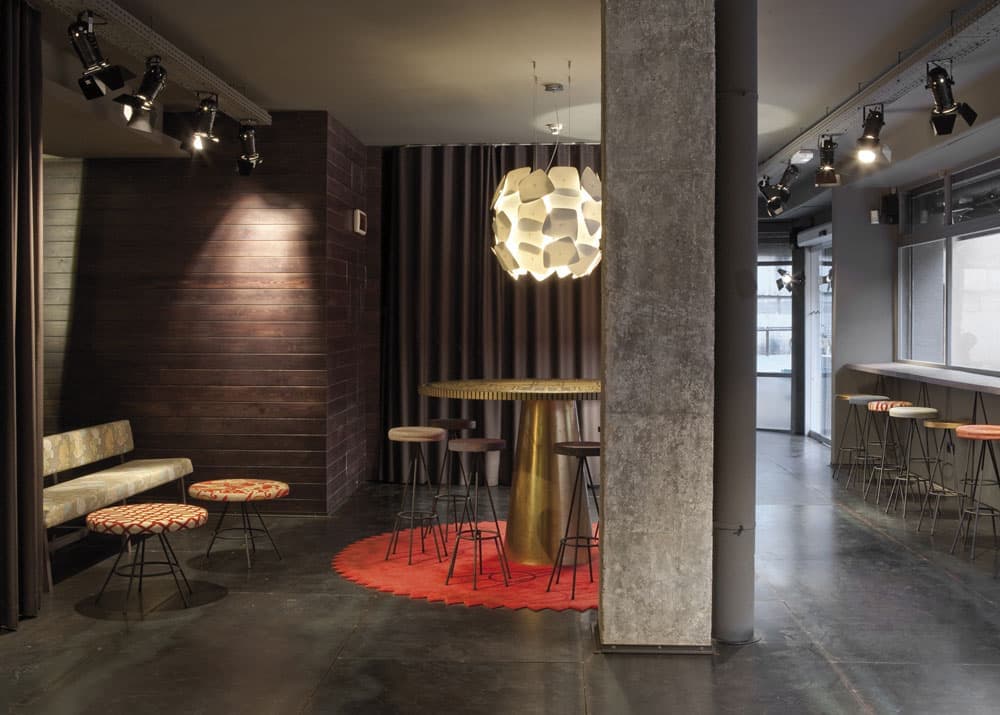
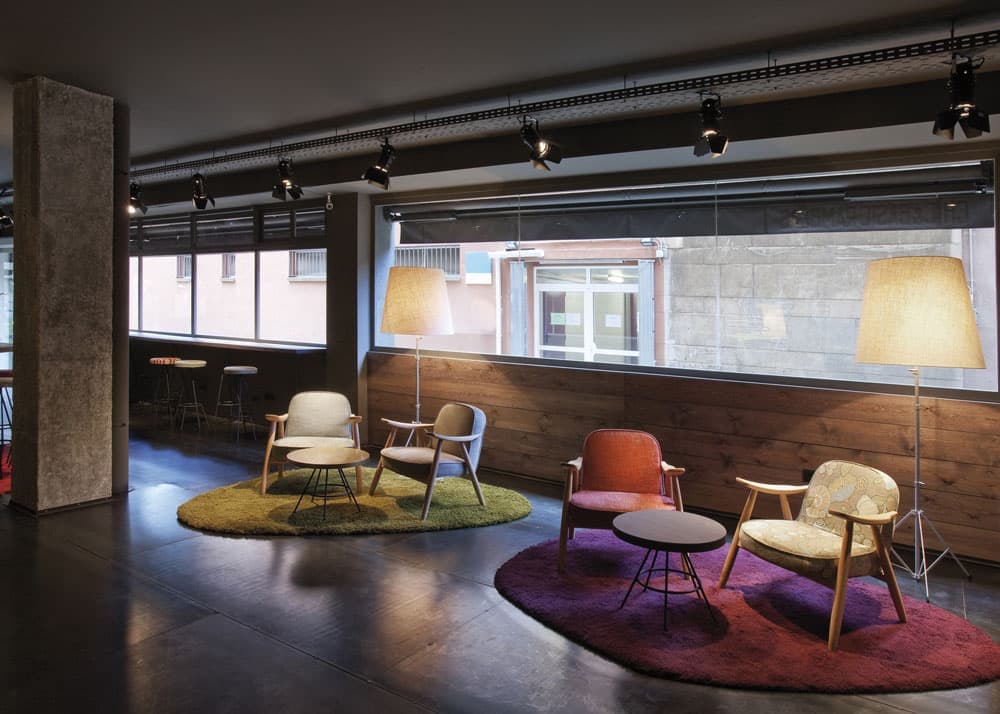
The studio was responsible for the reform of this hotel in the heart of Raval district in Barcelona. The building works have been done in two stage, one during 2009 and the last one during the spring of 2012.‘When our client showed us the old hotel, it directly reminded us the hotels of spanish films in the 60’s and 70’s, talking about the incipient tourist in our beaches’. This was the concept we used as inspiration for the whole hotel project, working hand in hand with the team of graphic designers looking for old pictures relationated with this period of time. That way, the reform of this hotel began to be also an exhibition design project.
Three of the six room’s floor has been done during the first stage of the works in 2009. The rooms were distributed in six colours (red, light blue, dark blue, orange, grey and green). The colour chosen for every room was repeated in the bathroom’s tiles, the paint of some of the walls and the carpet that also apears as a presentation of every bedroom in front of their doors in the corridor
